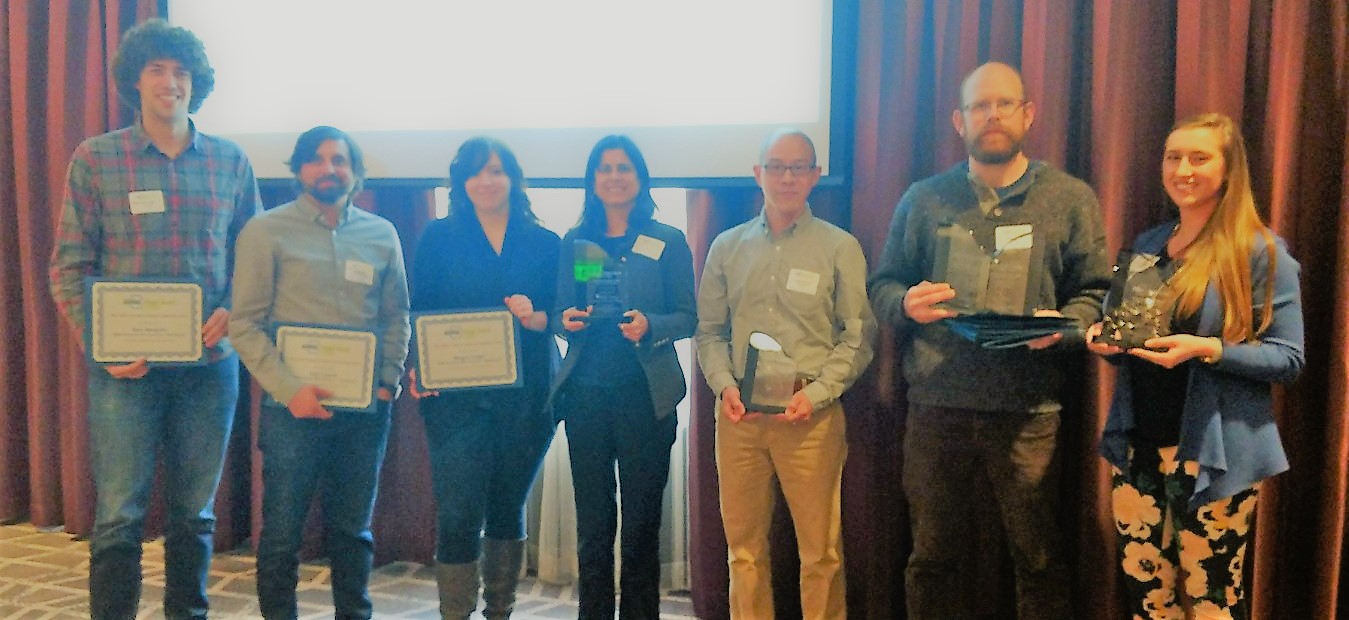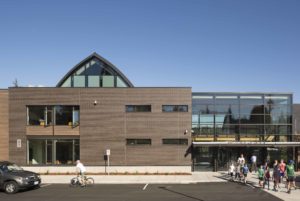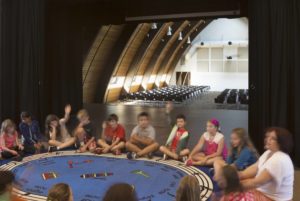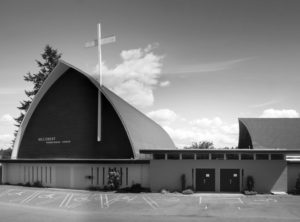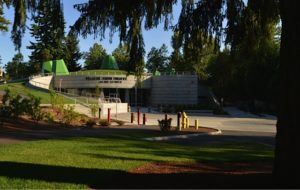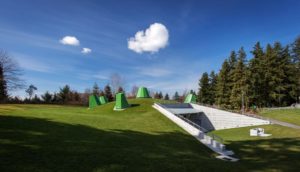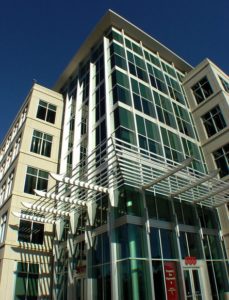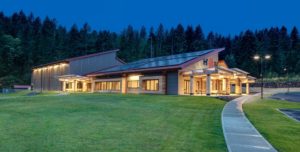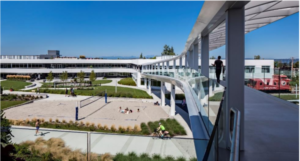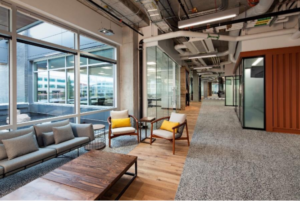Congratulate our Technology Award Winners!
2017 Chapter Award Winners
Westside School – Institutional
Morgan Heater, PE, Ecotope
with Rick Sundberg, Gladys Ly-Au Young, SKL Architecture; Grant Middleton, Emerald Aire
The Westside school project converted and expanded a 1970’s era Presbyterian Church into a kindergarten thru eighth grade elementary school with a measured operating Energy Use Intensity (EUI) of 14.3 kBtu/sf-yr
The school is 52,826 sf with a conditioned area of 49,904 sf. It includes an auditorium, library, classrooms, gymnasium, lobby gathering space, and administrative offices. The architects sought an energy‐efficient HVAC system that would not upstage or disrupt the church architecture they were preserving. The mechanical engineers proposed a design flexible enough for retrofits, and well suited to multi-zone buildings. The building has a VRF/DOAS mechanical system and upgrades to the building envelope to improve its performance. The building maximizes energy savings by embedding the existing structure in an efficient envelope, and supplying heating, cooling and ventilation tailored to each space.
Bellevue Youth Theater – Public Assembly
Jonathan Heller, PE, Ecotope
with Bob Becker of Becker Architects; Morgan Heater, Henry Odum, Ecotope
The Bellevue Youth Theater was designed as an environmental sculpture in the 34-acre Crossroads International Park in Bellevue, Washington. The new theater is built into the existing sloped hillside with the lawn rolling up and over the theatre. In this way the theatre integrates into the park and does not displace green space. The theater itself becomes a landscape feature of the park and allows the visitors to continue to enjoy walking, playing, or picnicking on the roof.
The 12,000 sf building houses support spaces in addition to the theater. These include the Lobby, Office, Storage, Classrooms, Dressing Room, Shop, Rehearsal/Green Room, Sound/Lighting Booths, Mechanical/Electrical Rooms and public toilets. The architecture and mechanical systems integrate with the landscaping for minimal impact on the park. Architectural sculptural elements, referred to as “light trumpets”, penetrate the roof and lawn to bring natural daylight into the below ground spaces. The exhaust and fresh air terminations integrate with the light trumpets to invisibly provide for ventilation to the building below. Ground source heat pumps were chosen as the mechanical system to harmonize with the below ground nature of the building and eliminate all noise and mechanical equipment presence outside in the park. The result is an extremely quiet energy efficient building that provides an important community function while integrating with and augmenting a public open space.
555 County Center – Commercial
Hwakong Cheng, PE – Taylor Engineering
555 County Center (also known as County Office Building 2 or COB2) is a 5-story office building, with a basement, underground garage and penthouse. Spanning 140,000 gross square feet and a conditioned area of 113,000 square feet, the facility was constructed in 1999 and houses the administrative offices for the County of San Mateo. Taylor Engineering provided design and commissioning services to upgrade the HVAC building automation system (BAS) and provide energy efficiency improvements. The project achieved whole building energy savings of 15 percent of electricity and 56 percent of natural gas use in the first year compared to the average use from the previous several years. Though the project was primarily intended to replace the obsolete control system, the retrofit reduced annual energy costs by nearly $50,000 with a simple payback period of less than 7 years.
The HVAC system consists of two variable air volume (VAV) rooftop units with reheat and cooling-only VAV terminals at the zones. Cooling is provided by direct expansion cooling coils, and evaporative-cooled condensers. Each air handling unit supplies 70,000 cfm and has tracking return fans. The original HVAC control system included direct digital control (DDC) down to the zone level. Two non-condensing boilers provide hot water to the reheat terminals through primary-only variable flow distribution. A closed-loop cooling tower provides auxiliary condenser water to heat pumps for server rooms on each floor.
The new BAS incorporates innovative VAV control sequences largely consistent with those in ASHRAE Guideline 36 High Performance Sequences of Operation for HVAC Systems. Advanced control strategies included demand-based supply air temperature and duct static pressure resets, CO2 demand controlled ventilation, dual maximum VAV zone logic, and low VAV minimums set equal to the ventilation requirement in most zones. The new controls also feature zone groups (aka isolation areas) which allow the system to operate after-hours as needed to serve individuals floors (instead of conditioning the entire building), and graphics and calculations to help identify rogue zones and ensure that the system resets are able to operate effectively. The new BAS front end facilitates operation and maintenance though features including: graphics for all major equipment with animations to indicate equipment status and alarms, user-adjustable values for every setpoint, direct hyperlinks in the graphics to submittals and sequences of operation, and hyperlinks throughout the graphics to streamline navigation between associated equipment. Indoor air quality was improved by replacing economizer damper actuators and by providing active control to the minimum outside air setpoint, rather than a fixed minimum damper position.
2018 Chapter Award Winners
Skokomish Community Center – Public Assembly Category
Morgan Heater, PE, Ecotope
The Skokomish Community Center is a 22,100 sqft new construction project aiming to provide functional learning, community and exercise
space for the Skokomish Tribe. The building utilizes a collection of energy saving measures to reduce consumption as well as lifecycle costs through an extremely high-performance envelope improvements, efficient lighting & appliances, and optimized HVAC design and operation.
SRM Kirkland, WA Campus – Building D – Commercial Category
Amarpreet Sethi – DLR Group
with Dan Luzuis, Megan Judge, Sam Margolis
A deep sense of collaboration was pivotal for the multiple stake holders in this project, who had vested interests with often contrary requirements. The projects division into a core and shell and tenant improvement with the Design firm as the continuing thread was critical in achieving a high-performance design. The core and shell portion of the project included a design-build partnership for the engineering scope. This was an opportunity to further enhance the performance aspects of the design. The design-build contractor worked closely with DLR Group as they fine-tuned the core and shell design to meet the set performance criteria. The final design also includes a robust sub-metering system to monitor actual performance. This allows the team to showcase a unique approach to owner tenant buildings and share data to learn.

