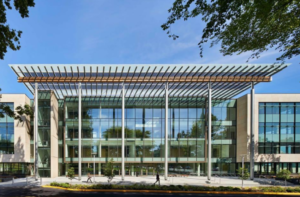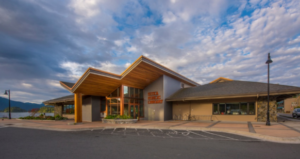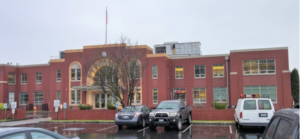Congrats to the 2018-2019 Chapter Technology Award Winners
Congratulations to this year’s Chapter TAC winning projects! The applications will move forward to Regional competition and we’ll find out later this month if they move on to Society after this month’s Chapter Regional Conference (CRC).
 Helen Sommers Building – New Commercial Building
Helen Sommers Building – New Commercial Building
Matthew Longsine, PE, WSP
Other Design Team Members: Tom Marseille, Charles Chaoleicheep, and Zach Stevens
The Helen Sommers building is a five-story office facility that is the newest addition to the Washington State Capitol Campus located in Olympia, Washington. The 215,000-square foot building provides a collaborative workplace that houses State agencies such as the Washington State Patrol (WSP), Office of Financial Management (OFM), and the Office of the State Treasurer, to name a few. This project was completed using an integrated, collaborative effort throughout design and construction with ambitious sustainable goals, and is now certified as a LEED Platinum building. This project also contains a guaranteed energy performance-oriented contract, a first for the State of Washington, which withheld a portion of the contract funds and disbursed the funds over a five-year energy performance verification period. Design features such as ground loop geo exchange heating and cooling, heat recovery, photo-voltaic array, energy efficient lighting, day-lighting, natural ventilation, mixed-mode operation, low-flow plumbing fixtures, and energy efficient HVAC components were all critical to the successful implementation of the project.
Read the Full Application Here
 Sitka Public Library Deep Green Carbon Neutral Retrofit – Existing Commercial Building
Sitka Public Library Deep Green Carbon Neutral Retrofit – Existing Commercial Building
Shawn Oram, PE, Ecotope
Other Design Team Members: Henry Odum, Colin Grist
Built in 1967, the Sitka Public Library (formerly the Kettleson Memorial Library) has served the City and Borough of Sitka, Alaska for over 50 years, during which time it has undergone two major renovations. Most recently, a 2016 expansion added 4,800 ft2 to the building – increasing the heated floor area by 63 percent, up to a total of 12,500 ft2. Before to the renovation, the library relied on fossil fuel heating; but with costs rising the City had an interest in removing the library from its dependence on oil. Switching the building entirely to electricity brought up a new issue – the nearby hydroelectric dam had been experiencing capacity issues due to growing electrical demands from the city since it is Sitka’s primary source of electricity. Therefore early in the design, the team set an ambitious target to eliminate reliance on heating oil without increasing the building’s existing electrical load.
Several energy saving measures were selected accomplish this goal which focused on a deep green low energy retrofit. Reducing the heating load and designing an efficient mechanical system was the primary goal, but the team also had to also manage the existing electric load before introducing new loads to the system. While the project more than doubled the floor area, the total energy usage was reduced by a factor of three (EUI dropped from 99 to 32 kBTU/ft2/yr). All fossil fuel consumption was eliminated, the heating load transferred to the electrical meter, and only increased the electric consumption by 32 percent. Utility costs were nearly cut in half and since all primary electricity in Sitka is hydropower, carbon emissions were eliminated. This project is an innovative example of what is required to transition existing
building stock into high performing, carbon neutral buildings.
 Seattle Academy of Arts and Sciences STREAM Building – New Educational
Seattle Academy of Arts and Sciences STREAM Building – New Educational
Tom Marseille, PE, WSP
Other Design Team Members:Charles Gronek
The Seattle Academy of Arts + Sciences STREAM (Science, Technology, Robotics, Engineering, Arts and Math) Building diverges from typical suburban school campus models by organizing the 34,000 square foot program vertically rather than horizontally on a site that is only 7,000 square feet. Located at the corner of 13th and East
Spring within the Capitol Hill neighborhood, the five story STREAM building consists of seven laboratory and studio classrooms, a two-story learning commons, a robotics lab and staff offices. The purpose built lab and studio spaces all were designed to maximize both space and flexibility to meet current and future
course needs. The design incorporates a mix of flexible formal and informal learning environments to encourage student-initiated projects, collaboration
and innovation. Overall, the building serves as an expression of SAAS’s commitment to urban ecological design.
 King County International Airport Terminal Deep Green Retrofit
King County International Airport Terminal Deep Green Retrofit
Jonathan Heller, PE, Ecotope
Other Design Team Members: Henry Odum
The 26,500 ft2 King County International Airport Terminal Building (KCIA) is the main passenger terminal for the county airport, known as Boeing Field. The building was erected in 1928 and served as Seattle’s main airport until 1940. In 2002 the building underwent a major remodel to upgrade the building envelope, interior, and lighting systems. The multizone rooftop air handlers were relatively new at the time, so they were reused in the upgraded building. Despite the significant investment represented by the remodel, the building was operating with an Energy Use Index (EUI) of 169 kBTU/ft2/yr and high annual energy bills of about $68,000.
In 2016 it was apparent that the HVAC systems were nearing the end of their useful life, the existing building management system (BMS) was approaching obsolescence, and both needed replacement. The County was preparing to replace the multizone airhandlers and BMS with a “like-to-like” replacement. Ecotope was invited through the King County GreenTools program to provide a third-party recommendation for system replacement. Ecotope recommended replacing the multizone air handlers with Variable Refrigerant Flow (VRF) heat pumps and a Dedicated Outdoor Air System (DOAS) with highly efficient heat recovery ventilators. Ecotope provided an Investment-Grade Audit as well as a Basis of Design at the Design Development level. The mechanical contractors (Emerald Aire) then took over as Engineer of Record in a Design-Build capacity to complete the renovation. Ecotope was able to assist the County in obtaining grant money set aside for highly energy efficient projects from the Washington Department of Commerce, along with energy conservation incentive money from local utility Seattle City Light.
